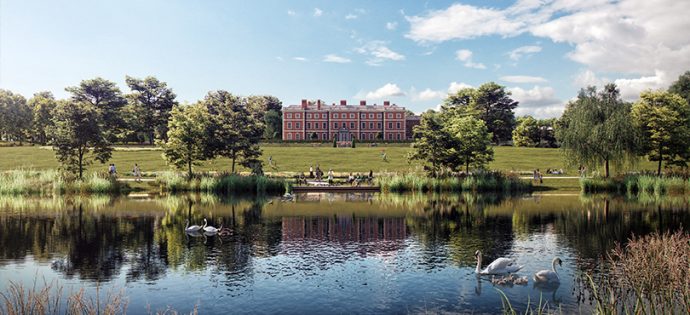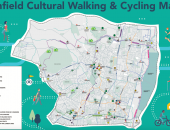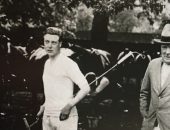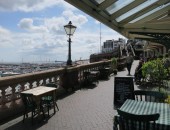Things have been moving on since we last covered this. The good news is that developers of Trent Park Mansion, Berkeley Homes, have allocated much more space to the museum than originally planned.
In September 2016 Berkeley Homes acquired the site that sits within the wider Trent Park. It comprises the private estate which surrounds the Mansion House and the former university and its affiliated buildings.
World War Two Museum
After intense local lobbying that generated widespread press coverage, the most historically significant areas of the Mansion House will be open to the public with a museum, café and events space to celebrate the history of Trent Park. This dedicated space for community use will amount to 10,554 sq ft (980 sq m) in total and offer access to both the rear and east terrace. The front entrance is to be reserved for residents in the upper floors, with museum access via a new entrance in the East Wing, however Berkeley have agreed to allow use of the front door for special events.
The Berkeley Homes proposal outlines how the priority is for a long-term, viable museum in terms of visitor numbers, revenue and running costs. Consequently the museum will be combined with a café and hireable event space, which will act as important revenue streams. The museum exhibition will be spread out over key rooms on the ground floor and basement. A Trent Park Museum Trust is in place who will take on a lease of the museum space and operate it in the long term, with the museum and café open all year around (according to the terms of the lease).
The aim of the Trust is to develop an engaging and immersive visitor experience highlighting the site’s extraordinary history. The café will make use of the terrace with views of the lake and monument, and visitors will be able to appreciate Phillip Sassoon’s distinctive decor featuring Rex Whistler murals, walking in the footsteps of royalty, Prime Ministers and German generals imprisoned during World War Two. The museum will tell the extraordinary story of the Secret Listeners – men and women who fled the Nazis who received little recognition for their work in significantly shortening World War Two.
Grounds and landscaping
The 1960s/70s former university buildings will be demolished to ‘reinstate historic views across the site, recreate the grand original setting of the Mansion House and enhance the openness of the Green Belt’.
Improvement of the grounds will involve reinstating 30 acres (12 hectares) of historic landscape including Lime Tree Avenue and Wisteria Walk and the refurbishment and replacement of historic statues with ‘c.60,000 sq ft of heritage assets restored to their former glory’. This includes the Grade II Listed Mansion House, Grade II Listed Orangery, Historic Walled Garden, Stable Block, Dower House, Garden Cottage, Rookery Lodge and the restoration of the Mansion House terrace and Union Jack forecourt.
Options are being reviewed for some public access to the Orangery swimming pool and tennis courts, all of which will be restored.
Housing
The development is for 262 homes consisting of 1–5 bedroom houses and 1–3 bedroom apartments (which Berkeley describe as ‘homes for first time buyers, families and downsizers of all ages’). There will be 134 apartments, 128 houses, including 18 ‘affordable units’ and 232 will be new-build. The refurbishment of the Mansion House will create 15 flats and the Dower House and stable block converted into new homes. The proposal includes comprehensive restoration of the heritage features, with new housing replacing some of the 1960’s structures. Berkeley have agreed to ensure there is no gated element to the estate.
Transport and access
In response to issues raised over transport a courtesy shuttle bus for public use will link the site with Oakwood Station (via Snakes Lane) operating during the opening hours of the Piccadilly Line and there will be 525 new cycle parking facilities. There will also be car club spaces to reduce reliance on car ownership. The site will be ungated offering public access to about 3.5km of walking/cycling routes integrated within the wider Trent Country Park and a new bridge will link the site to the Japanese Water Garden and wider park.
This weekend Berkeley Homes have organised an event to display the proposals submitted to London Borough of Enfield in September 2016 and to answer questions about the scheme. The exhibition will take place at:
West Lodge Park Hotel, 4 Ferny Hill, Hadley Wood, Barnet, EN4 0PZ
Friday 4th November: 3pm–7pm (Lancaster Suite)
Saturday 5th November: 10am–3pm (John Evelyn Suite).
For detailed information please see wesbite and the planning application can be found here where comments can be submitted to the Council.
Image courtesy of Berkeley Homes.





Excellent, that actually sounds pretty great! Such a fabulous and interesting mansion, I’ve only seen it from the outside so can’t wait to get inside…
Hi. We have a Morrison’s Shelter from the First World War which we offered to The Imperial War Museum and Enfield Museum; the first of these has one and the second does not have room but suggested we offer it to The Whitewebbs Museum of Transport, who have other items as well as transport. They said they would take it and arrange collection but we have heard nothing since – that was several months ago.
We realise that the WW2 Museum at Trent Park is not yet open but wonder if you could take the air raid shelter and store it somewhere until it does. The Whitewebbs Museum of transport has a basement. If no-one can take it soon, we regret that we shall have to dispose of it to a scrap metal dealer as it is very much in the way in our shed and garage. The shelter consists of an iron frame (all pieces are there) and a sheet metal ceiling; only the mesh sides are missing but we understand that an improvised version could easily be made so that the whole thing can be realistically displayed. Please contact me as soon as possible.
Dear Margaret,
Thank you for getting in touch. High Living is an online magazine, so can’t really help other than suggest you keep chasing White Webbs Museum.
Good luck finding a suitable home for your shelter.
Best,
Lucy
Anyone who has recently visited the park will see that an iconic wooded part of the lakeside, which shielded the rest of the park from the mansion, has been destroyed by the Berkeley development. The view from the public side of the lake is now of a tree stump wasteland and a building that dominates the natural landscape around the lake. Far too high a sacrifice of nature in the present has been made in order to support a private development and museum to the past.